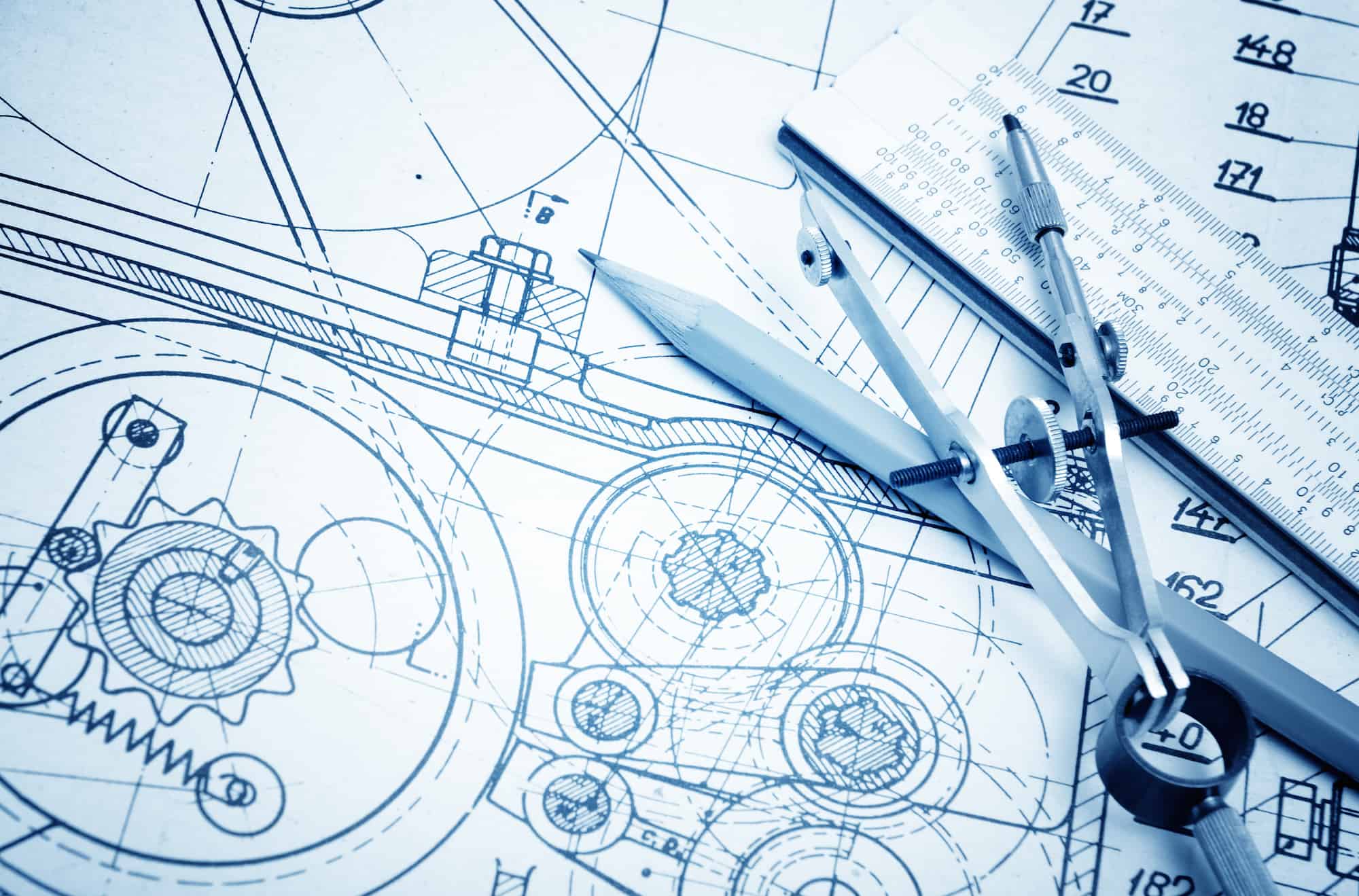19 Feb Building Information Modelling–A New Way of Working
BIM (Building Information Modeling) is a new way of approaching the design and documentation of building projects. In other words, building information modelling is the process of generating and handling digital demonstrations of the physical and well-designed characteristics of a particular project. Thus, the resultant BIM model becomes a shared knowledge resource that we utilize to support the decision-making process throughout a facility, from the earliest conceptual phase, to the design and construction stage, through its operational life, and the final demolition.
BIM building generally eliminates data redundancy because it supports a diversified team so that people, tools, and tasks can share information effectively throughout the building and infrastructure process. With this tool, a firm is able to make better decisions without causing data re-entry, miscommunication, data loss, and transitional errors. Good BIM services should empower the drawing, design, construction and execution of all forms of buildings and any other facilities under construction. Whether you are involved in conventionalbuilding, or uniquely inspired projects, BIM services can do wonders for you. The only thing you need to do is to contract one of the best BIM modeling service providers so that you can save cost and construct high quality buildings.
For more information, or to hire an experienced BIM Modeling & Drawing firm, contact us by clicking here:Advantage Engineering or by Tel: (518) 320-2501
View or Download Sample BIM Modeling & Drawings here: BIM Model Samples



Sorry, the comment form is closed at this time.