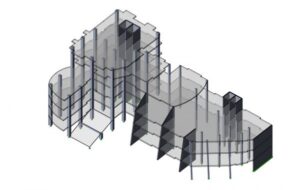Structural engineers are responsible for ensuring that buildings and other structures can safely withstand all the loads and stresses they may encounter. This requires a deep understanding of materials science, applied mathematics, HVAC Ductwork Shop Drawings.
Structural Analysis: Definition and Purpose
Structural analysis is a fundamental branch of engineering that focuses on predicting and evaluating how physical structures—such as buildings, bridges, aircraft, and ships—respond to various external loads, forces, and environmental conditions. The primary goal is to ensure that these structures are safe, stable, and capable of withstanding the demands placed upon them throughout their service life.
The Value of Structural Simulation
Visualization: 3D-4D building information modeling simulations provide a comprehensive view of the entire project for designers, engineers, and clients.
Efficiency: They enable teams to optimize designs and address potential problems early, reducing the risk of costly changes or failures during construction.
Key Aspects of Structural Analysis:
Load Effects:
Structural analysis determines the effects of loads (like gravity, wind, earthquakes, and occupancy) on a structure’s components, including beams, columns, slabs, and connections.Internal Forces and Stresses:
It calculates internal forces (such as bending moments, shear forces, and axial forces) and resulting stresses and deformations within the structure.Safety and Serviceability:
The analysis ensures that structures meet safety and serviceability requirements as specified by building codes, preventing failures and optimizing material use.Design and Optimization:
Structural analysis is used during the design phase to size members appropriately, assess innovative designs, and optimize material efficiency.
Common Methods of Structural Analysis:
Hand Calculations:
Suitable for simple structures and preliminary assessments, often used for quick estimations.Numerical Methods (e.g., Finite Element Analysis):
Used for complex structures, providing detailed results on how a structure will behave under various conditions.Structural Analysis Software:
Advanced tools that model and simulate real-world behavior for both simple and complex structures.
Who Performs Structural Analysis?
Structural engineers and designers, often working closely with architects, use structural analysis to inform decisions throughout the design, construction, and maintenance phases.
Summary Table: Structural Analysis
| Aspect | Description |
|---|---|
| Purpose | Predicts structure’s response to loads and ensures safety/stability |
| Methods | Hand calculations, numerical analysis (FEA), software simulations |
| Applications | Buildings, bridges, aircraft, ships, tunnels, and more |
| Outcomes | Internal forces, stresses, deformations, support reactions, stability checks |
| Practitioners | Structural engineers, architects, designers |
In summary:
Structural analysis is essential for creating safe, efficient, and innovative structures that meet both functional and regulatory requirements. Structural engineering is a collaborative and analytical discipline that combines technical expertise and advanced software tools to design safe, reliable, and efficient structures. Structural drafters play a crucial supporting role by translating engineering concepts into precise construction documents, ensuring every detail is accounted for before building begins.
For more information, or to hire an experienced Structural Design & Analysis firm, contact us by clicking here:Advantage Engineering or by Tel: (518) 320-2501
View or Download Samples here: Drawing Samples
| structural engineering drawings |

