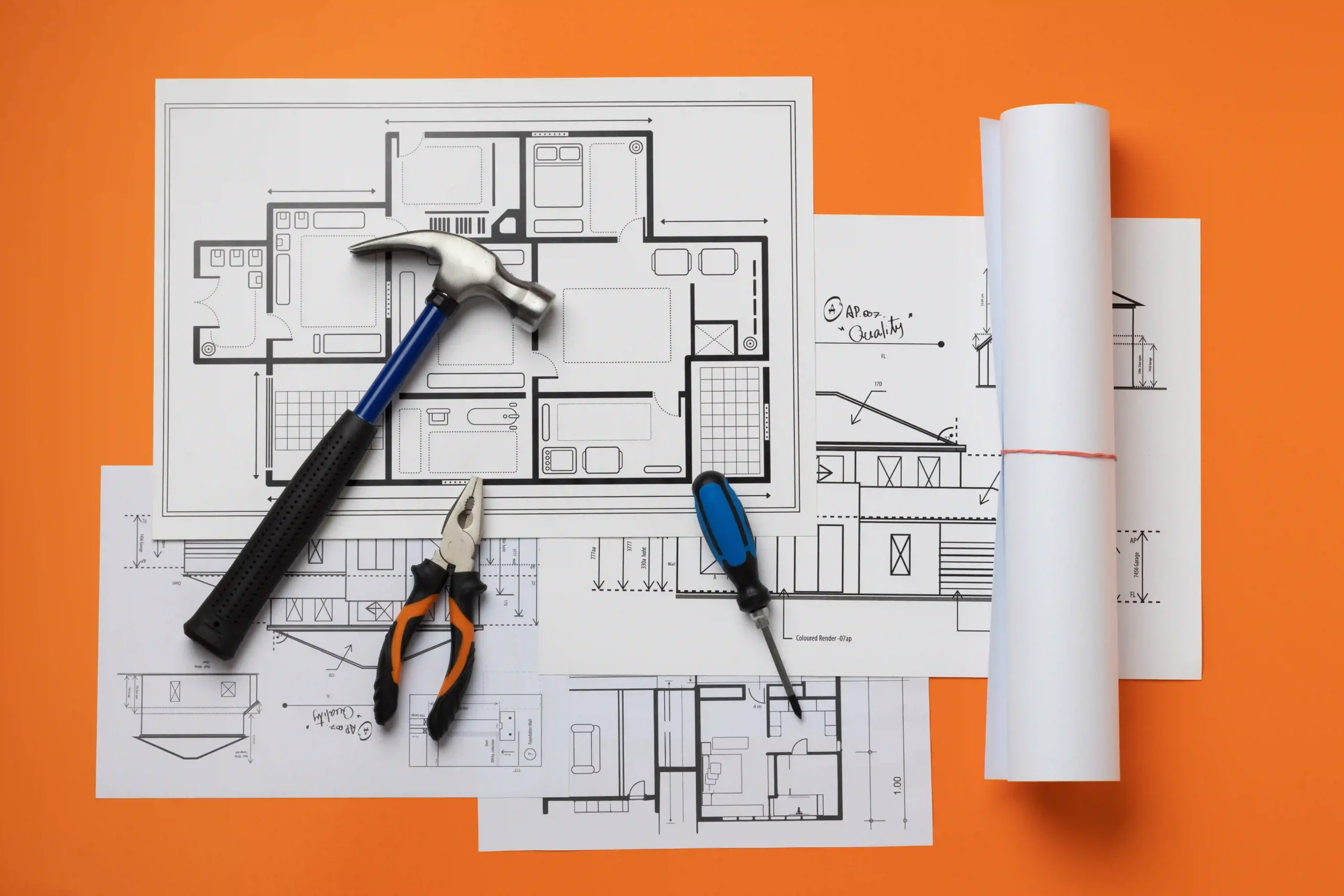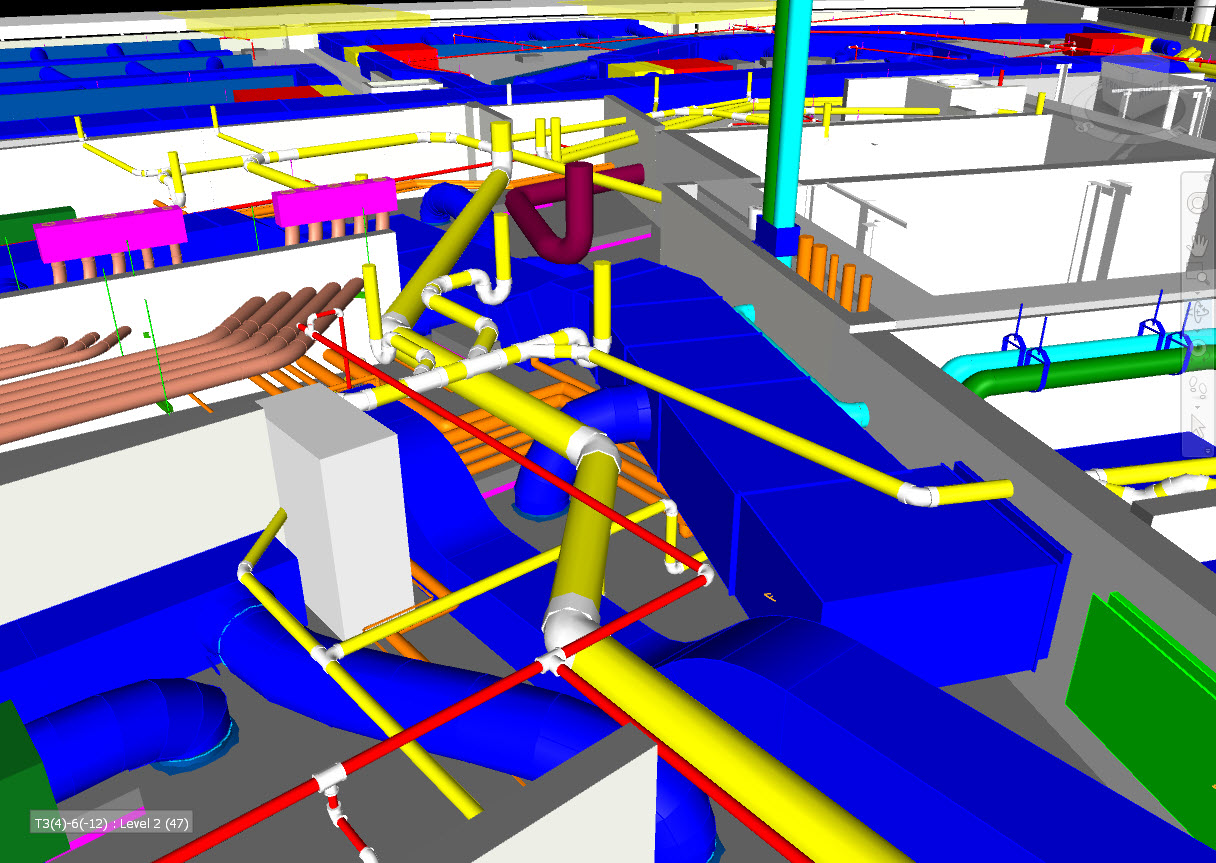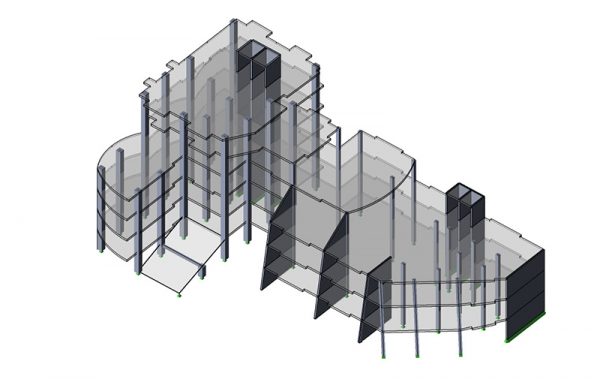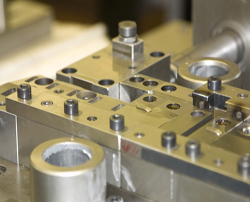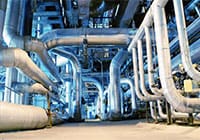
How Advantage Engineering Technologies, PLLC Supports HVAC Contractors With BIM, Coordination, and Fabrication Ready Deliverables
Modern HVAC projects move fast, and mechanical contractors are under more pressure than ever to install systems accurately, avoid clashes, and keep field crews productive.

