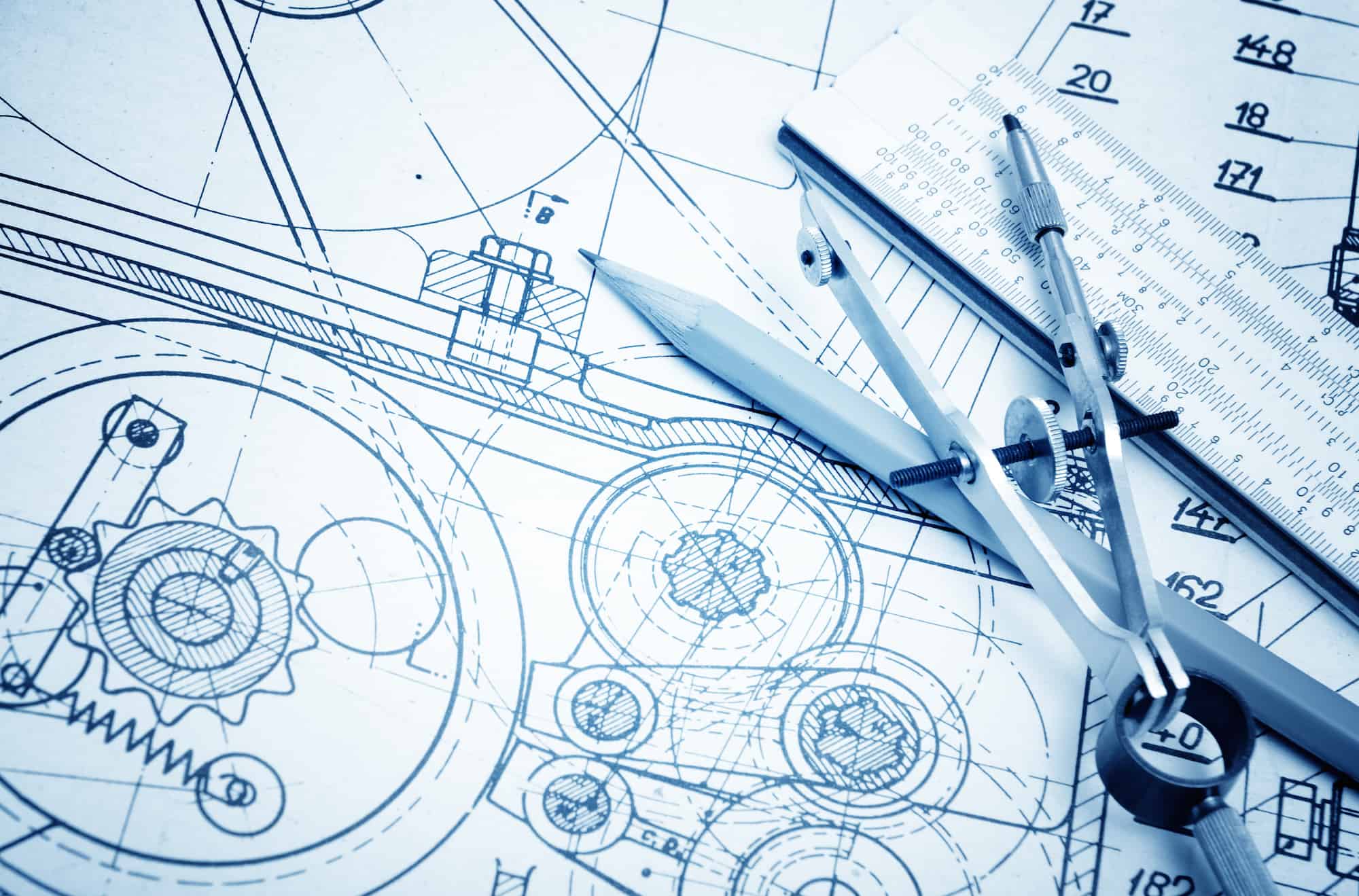10 Feb Piping and Instrumentation Diagrams
Piping and instrumentation diagrams (P&ID) create diagrams within the HVAC drawing process that illustrate the piping processes and interactions with other installed equipment and instrumentation. The P&ID also references maintenance of the piping systems and modifications of the design processes. Technical drawings such as these...

