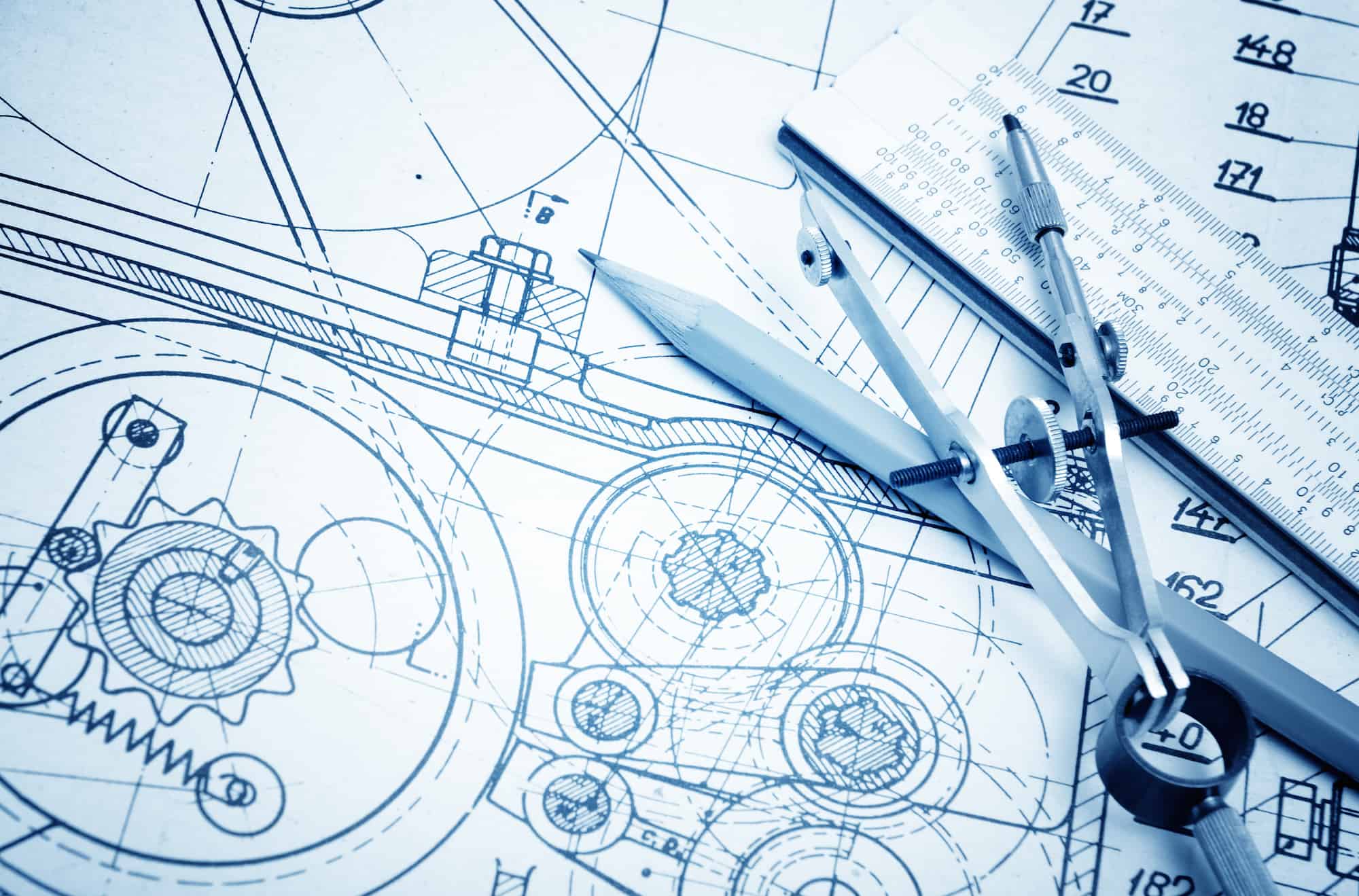03 Mar Structural Analysis
Structural engineers use structural analysis to ensure we design buildings to withstand the loads and stresses placed on their materials and components. This specialty combines expertise in materials sciences, applied mathematics and mechanics to create structures that are safe to build and use. “Live loads” include...

